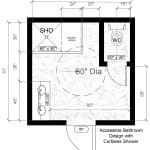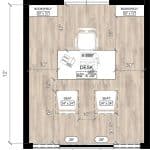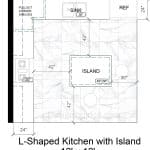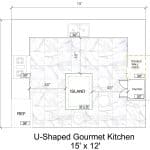Interior Design Services
Architect-Designed Room Layouts in 7 Days, Without the Big-Firm Prices
Would you like two architect-crafted custom floor plans for your room? Stop guessing your layout and get plans you can use in 7 days.
What you get
- Two architect-designed, to-scale floor plans for one room
- Accurate dimensions, furniture placement, and walking paths
- Door and window swings so you see how the room functions
- One round of minor revisions to tighten your favorite option
- Final files delivered as a PDF and an image you can print, text, or email
Here are a few examples of different room plans.
How it works
Checkout with PayPal. Then complete the quick ‘Project Intake Form’, with dimensions and notes for your specifications. We will design two approaches that solve room circulation, balance, focal points, storage, and sightlines. We focus on function first, and beauty second.
You will receive your package in 7 working days. You can then request small tweaks for your included revisions (additional fulfillment time may be required.) We finalize and resend your files.
What to expect in your plans
- A professional room floor plan detailing the walls, windows, and doors
- Furniture positioning and layout
- True-to-life furniture sizing
- Specific labels for every zone
- Layouts that respect how people move through a space
Timeline
Your two options arrive within 7 working days after payment and form submission. If we need a quick clarification, we will email you, so nothing gets missed.
What we need from you
- Room length and width, ceiling height
- Door and window locations
- Items that must stay or be included
- What you want to fit: sofa or sectional size, bed size, desk, island, double vanity, laundry stack, built-ins, and so on
- A couple of photos, if you have them
Scope and quality
This service provides schematic space planning for one room offering two scaled layout options, practical furniture placement, and minor revisions. It does not include stamped construction drawings, structural engineering, site surveys, or permit submittals. If you need detailed construction documents or 3D renders, ask about our Premium upgrade, and we will guide you to the right level.
Price
$249 flat fee for the Standard Plan. (50% Off – Normally $499)
(After payment, you will be redirected to the submission form to upload your room details.) Due to the nature of this custom work, all sales are final, and no refunds are provided after the form has been submitted. See the full terms of service at the bottom of this page.
Why homeowners choose this
Clients tell us they feel confident, with no more second-guessing when it comes to their remodeling. They also get the right furniture layouts with no more constant rearranging. No more “will this even fit?” These plans speed up decisions, cut mistakes, and make conversations with trades simple. Most clients use these plans to compare options, avoid costly mistakes, and speak clearly with installers or builders without hiring a full-service architect.
Ready for a room that works? Click the PayPal button to start above. Your custom layouts will be in your inbox in 7 working days.
If you want a different service please use our form and include your name and phone number to contact us. We offer a variety of architectural and interior design services that can be customized to your needs.,
Terms of Service for Custom Room Design Packages
Last Updated: 10/6/2025
1. Custom Design Service
This service provides custom-created room layout designs based on the information you submit. Each layout is tailored to your unique space, dimensions, and preferences. Because this is a personalized creative service, all sales are final once payment is made.
2. No Refunds or Cancellations
Due to the custom nature of this work, no refunds, returns, or cancellations will be issued once design work begins. By completing your purchase, you acknowledge that you are commissioning a bespoke design and that design time and creative labor begin immediately upon order confirmation.
3. Delivery and Revisions
You will receive two layout concepts via email within the stated delivery window (typically 7 business days). One round of minor revisions is included, limited to small layout adjustments (e.g., shifting furniture placement, adjusting door swings, or scaling a feature). Substantial redesign requests may incur additional fees.
4. Intellectual Property and Usage Rights
All designs, floor plans, concepts, renderings, or related creative materials remain the intellectual property of Designing Idea / DesigningIdea.com].
You are granted a non-exclusive license to use these materials for personal, non-commercial purposes related to your home project.
By commissioning this service, you acknowledge and agree that Designing Idea may:
- Display non-identifying versions of your project (e.g., room layouts, renderings, or excerpts) on its website, social media, or marketing materials as portfolio examples.
- Retain the copyright to all creative content produced under this service.
We will never publish personally identifying information (e.g., your name, address, or photos showing private details) without your explicit permission.
5. Client Responsibilities
You are responsible for ensuring that the measurements, dimensions, and room information you provide are accurate. Designs are conceptual and intended for planning purposes only. Always verify final measurements and specifications with your contractor or installer before construction or purchase.
6. Limitation of Liability
Designing Idea shall not be held liable for any direct, indirect, or incidental damages resulting from the use of these design plans. The client assumes all responsibility for verifying that all recommendations and layouts are appropriate for their specific site and conditions.
7. Acceptance
By submitting payment and providing your room details, you agree to these Terms of Service and authorize DesigningIdea to begin your custom design work.





